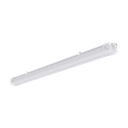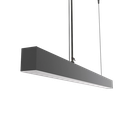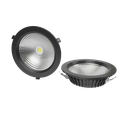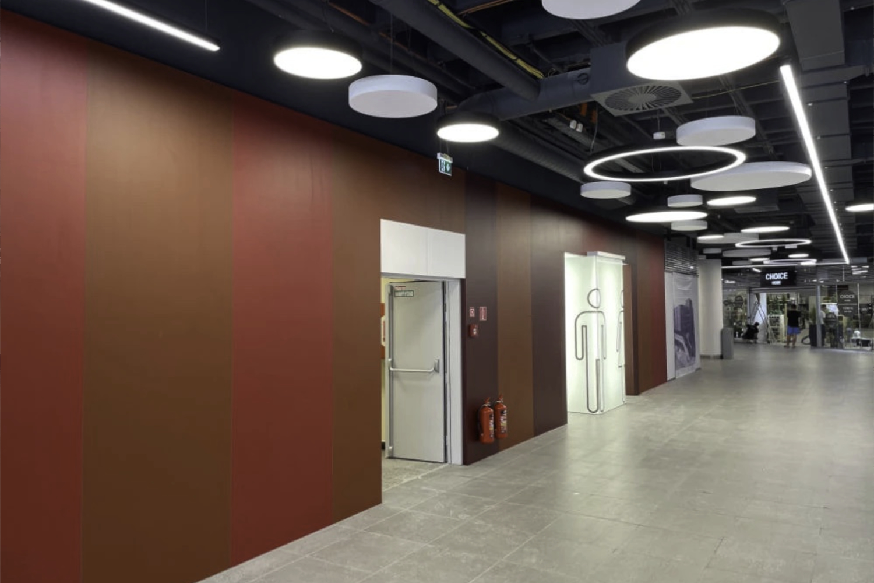
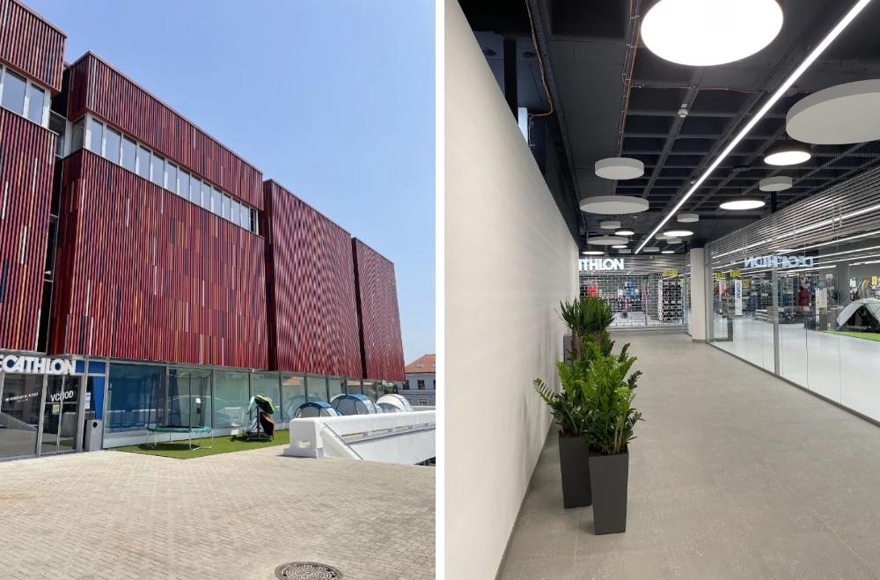
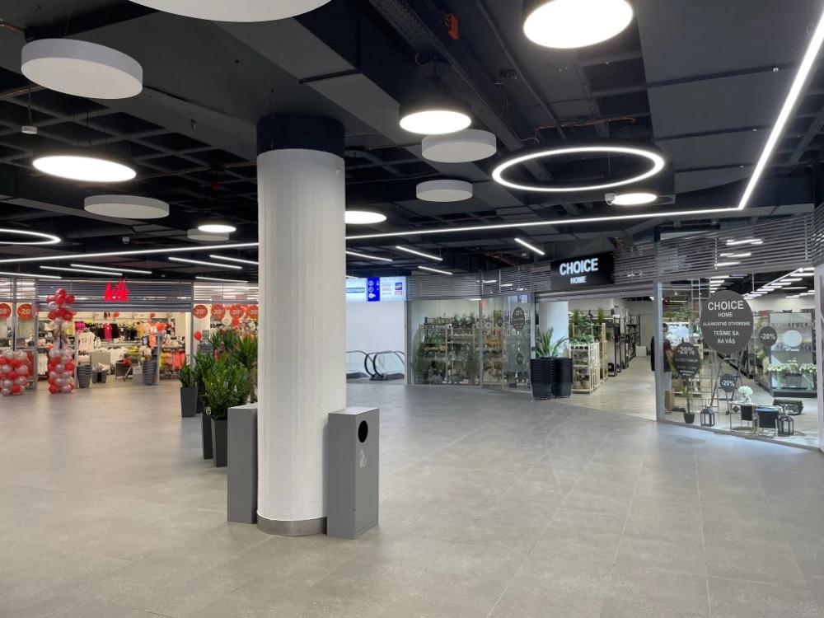
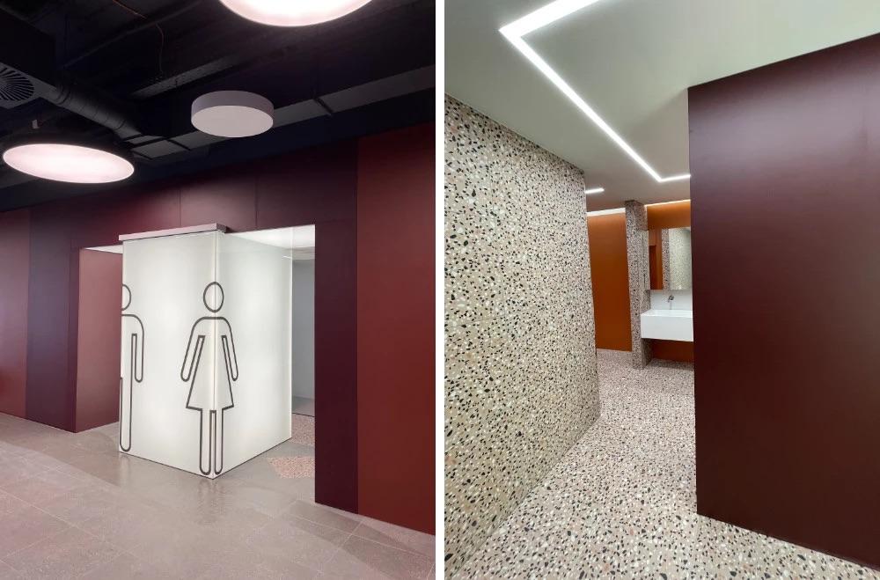
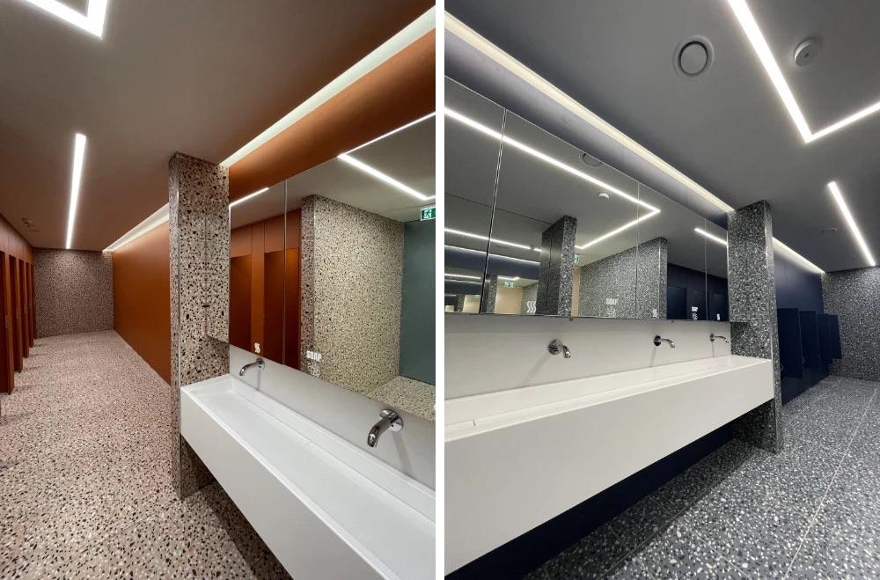
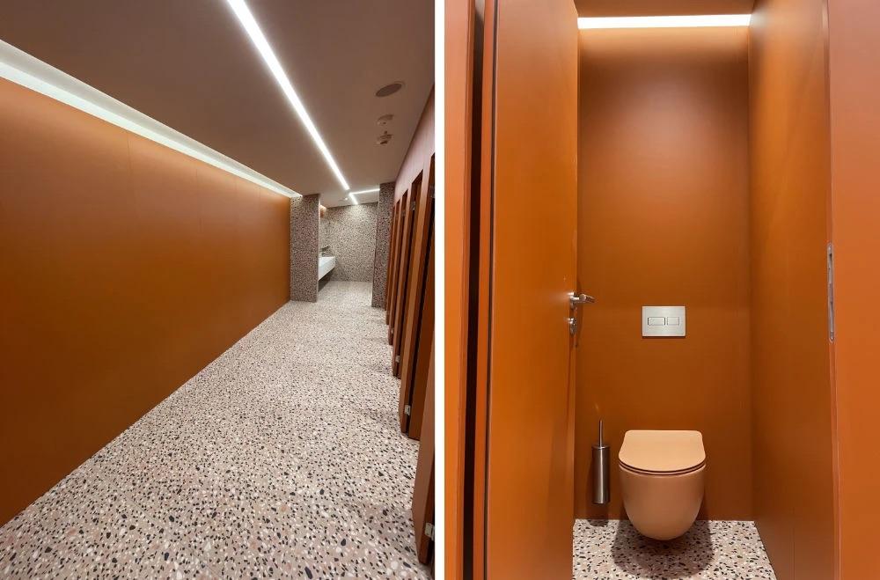
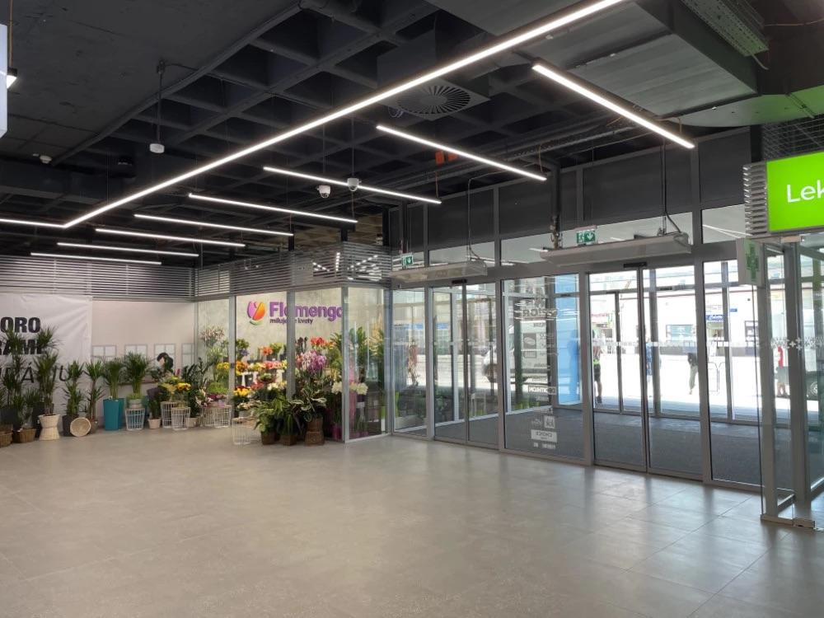
Shopping center Nitra
Location:
Slovakia
Cooperation:
96a Roman Trizuliak, Matúš Saraka
The architects received a challenging task from the investor to tackle the old Prior shopping center in Nitra and give it a new appearance. We had the opportunity to participate in this project and contribute to its design from the very beginning. As is typical with projects, the first version or design is not always the one that goes into implementation. In this case as well, we worked on several versions and final adjustments. A major role was played by photometric calculations, based on which the client decided which version would be most optimal in terms of investment costs and electrical energy consumption.
In the lighting design, shopping zones and back-of-house areas were simulated on individual floors of the shopping center. Each space has established lighting standards that must be met, and through calculations we are able to fulfill them. In the shopping center corridors, a suspended system of Line linear luminaires was used, complemented by Ring fixtures and Stanley circular luminaires. In the restrooms, a recessed system of Line luminaires was installed in the drywall ceiling along with Prime downlight fixtures. We also manufactured a custom light wall for the shopping center that illuminates the entrance to the restrooms. The back-of-house areas of the shopping center are illuminated with IP65 Easy and Square technical luminaires, where design considerations are secondary to the functional purpose of the fixtures.
